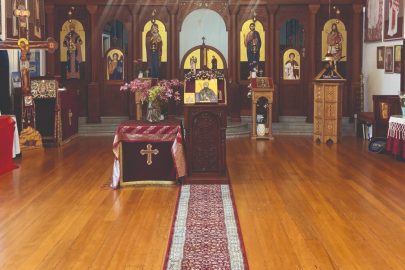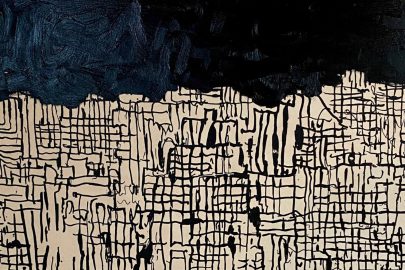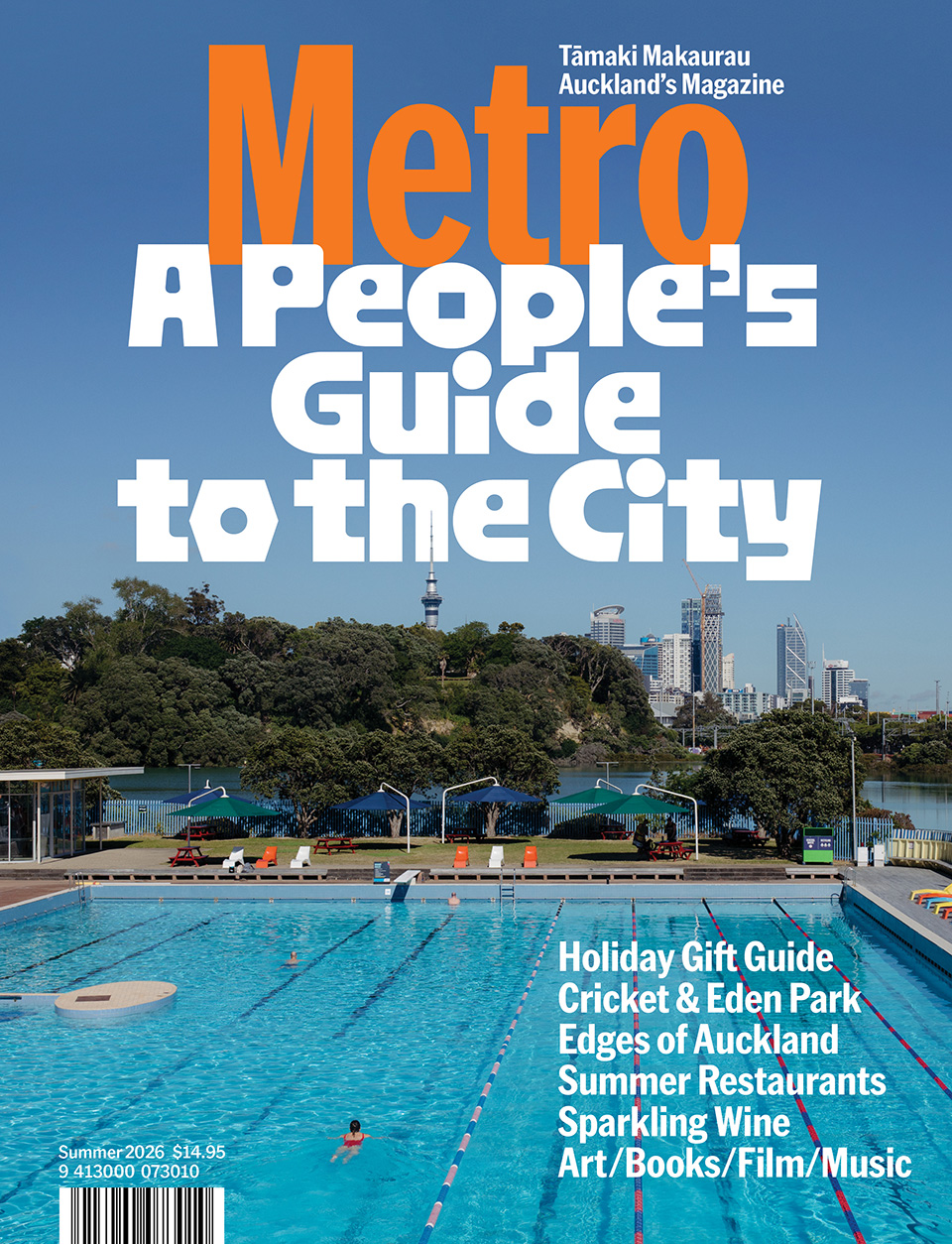Apr 16, 2014 Urban design
The proposed new Elliott Street tower fills a hole in the ground, but does it fulfil the needs of the city?
What will we call it? That’s one of many questions to be asked about the newly consented, 52-storey, 209m Elliott St tower. Elegant, awful, ho-hum? One architect I spoke to described it, possibly diplomatically, as “a tough-looking building”.
If it gets built, Elliott Tower will be around 50m taller than its nearest rival, the Vero Centre, and subservient only to the 328m Sky Tower. It would be great if more Aucklanders ventured an opinion about what happens to our city skyline and what will be Auckland’s second-tallest building.
Thank goodness for Transport Blog, the go-to online forum for urban design discussion on Auckland, which unearthed the full plans and resource consent documents, enabling discussion to begin. “A very sucky design,” said one contributor. Another highlighted an architectural rendering featuring a figure pointing up to the tower, suggesting this was “an emotional response to the fact it is so ugly”.
Most heartening were the building nicknames — the Clothes Peg and the Radiator. More of these please: they’re an essential ingredient in public architectural debate. Londoners are particular good at this, finding an apt epithet for their city’s architectural gems. Renzo Piano’s 310m London Bridge Tower was quickly, rather elegantly, dubbed the Shard.
The architects aren’t always happy, however. Apparently, one never calls the former Swiss Re headquarters the Gherkin within earshot of its architect, Norman Foster. Then there’s the bulging Walkie-Talkie in Fenchurch St. It became the Walkie-Scorchie when it began laying waste to its surrounds — the sun’s rays reflecting from its concave shape, scorching the sidewalk, dazzling passersby and melting parts of bicycles.
In Ireland, they declared Dublin’s €380- million National Conference Centre with its tilted multi-storey, glass-cylinder atrium the Coke Can. The 120m tapering stainless-steel Spire of Dublin on O’Connell St is also known as the Stiffy by the Liffey, the Stiletto in the Ghetto and the Binge Syringe. Canadians were also quick to see something sashaying and sultry in the shape of the Absolute Towers in Mississauga, Toronto, and christen them the Marilyn Monroe buildings.
Aucklanders? Not so good. The Sky Tower, landmark of the city of cars, is sometimes known as the Spark Plug. North Wharf’s ASB building has garnered Turban Top and Range Hood. It’s a start. When Auckland architecture gets more creative, perhaps the names will too.
Sadly, the newly consented Elliott Tower, on the corner of Albert St and Victoria St West, is a hodgepodge, adapted from an abandoned 2007 Gordon Moller design for an apartment tower for Korean developers Dae Ju Housing. The site has been empty since the 1980s when then-owners Chase Corporation were putting their mark on the city by, among other things, demolishing the Royal International Hotel, and was bought in 2012 by Shanghai-based New Development Group (NDG) for $53 million.
The major changes from the existing Dae Ju consent are a much higher podium (10 rather than three levels), and a new predominant use: now a 302-room hotel, rather than apartments. While the tower footprint and height remain, the façade now emphasises vertical lines and sports a distinct, seemingly top-heavy, crown. The official name for the building will probably come from the hotel.
“Sorry, the answer is no,” was architect Paul Brown’s response when Metro asked for an interview. Brown, who also designed John and Michael Chow’s forthcoming 15-storey “super brothel” opposite SkyCity, where the historic Palace Hotel once stood, said he had been instructed by NDG not to talk. “They don’t know what the implications of talking to the media are, so it’s not a case of them being unreasonable, it’s just they’d rather not at this stage.”
Brown does talk, however, in his design report: “The angled roof offers a suitable termination of the building against the skyline and is in dialogue with the Sky Tower ‘pod’.”
The linear Elliott Tower is apparently in “juxtaposition” to the circular Sky Tower and provides a reflection of its presence “with a physical distortion of the Western elevation”. It all adds up to “a more legible skyline in Auckland” in which “the two tallest buildings complement each other rather than fighting”. Good to know, although would a punch-up have been preferable?
Auckland Council is happy to trumpet the design. You can understand why. Finally a gaping eyesore in the cityscape may be healed with the promise of new development, jobs and money. If Auckland is to become the world’s most liveable city, empty lots — not to mention vacant buildings — in the CBD are not a good look.
The site is also adjacent to the Aotea station, the first stop of the planned City Rail Link running under Albert St. While there will be a secondary passageway to the underground station from the Elliott St level of the podium, it’s not the main station entrance, which will be outside in Victoria St.
Why not inside? “That site has had a chequered past and we wanted to make sure there is a public station entrance,” says Auckland Council’s official “Design Champion”, Ludo Campbell-Reid. “It’s just too high a risk to predicate everything on NDG.”
It’s clear the council has influenced the design for the better — pushing hard for a higher podium, which Campbell-Reid thinks ought to happen with more tower buildings to provide greater public amenity. He likes the podium’s flexibility and human scale — a glass box packed with six levels of retail arranged around a central circulation atrium with escalators. Above are cinemas, restaurants, ballroom and conference facilities, and a public lap pool and gym, plus roof deck.
And the tower? “I think tall buildings really do polarise the public, but at the end of the day my team are not the style police — although we have a view and we make that view known.”
The top of the tower includes restaurants and viewing decks. “The concept is a lantern, a lighthouse at the top of a relatively restrained vertical sheer shaft and the top. A little bit of a celebration. A candelabra almost.”
Another feature is the Albert St façade, which kicks out at the base above the hotel’s porte-cochère. Transport Blog commentators have already called this “the ski jump”, but Campbell-Reid is more poetic. “The sheer glass wall façade kicks out a bit like a skirt that is being lifted — you know, in the wind a skirt gets blown and lifts. It’s slightly whimsical and actually provides a very beautiful and quite dramatic architectural effect.”
The height of the tower raises a question, unthinkable to many in Auckland. Would a building taller than the Sky Tower be permitted? “We do have an unsaid policy… that Sky Tower is the apex of the composition,” says Campbell-Reid. Everything defers to the Spark Plug, even the soon-to-arrive Radiator.
Meanwhile Aucklanders continue to live in hope that one day we can have something more sculptural, more visionary, more us, added to our skyline. Perhaps even something elegant or beautiful.





