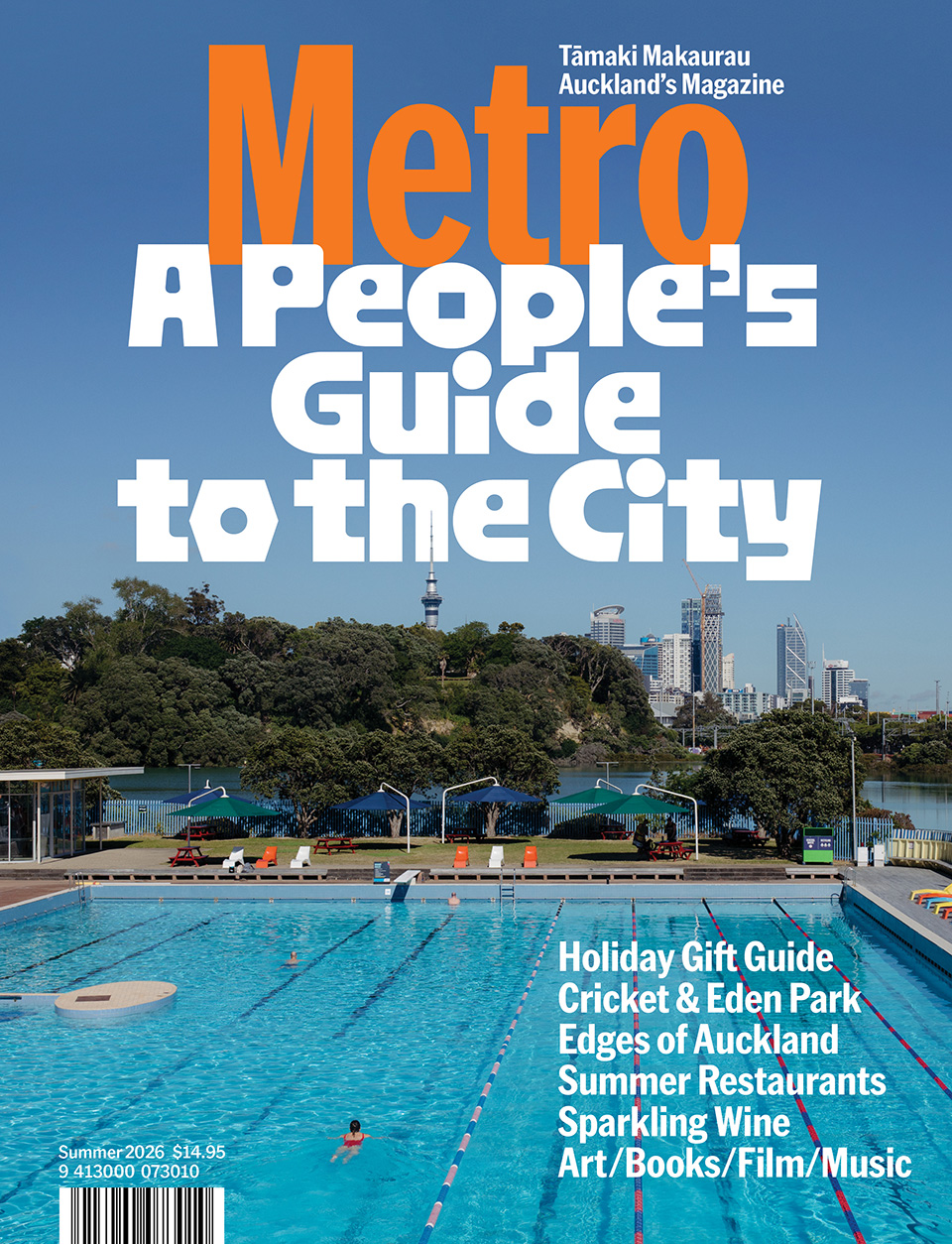Dec 27, 2015 Urban design
Avondale College’s redevelopment has created a sense of optimism among its students.
This article was first published in the January/February issue of Metro. Photo: Kenneth Li.
Can architecture improve learning? Our Ministry of Education certainly seems to think so. But debate about its $517 million proposal for “innovative learning environments” indicates many think not.
“Great teaching relies on things that have been around for ages: good subject knowledge, good classroom control, good communication skills, passion for your subject and for kids. It has nothing at all to do with building style,” former Auckland Grammar headmaster John Morris told the Herald in 2015.
When Brent Lewis, principal of Avondale College, surveys $48 million worth of rebuild, he can see both sides. The college has recently undergone a multi-stage redevelopment which, while it doesn’t follow the new ministry model, breaks new ground in school architecture.
Designed by Jasmax and funded by a combination of ministry money and the school’s private enterprise activities, it won the education category at the annual New Zealand Institute of Architects national awards in October.
Lewis is not a fan of the ministry’s “carpeted warehouse model”. Typically, such flexible learning spaces, which got under way here in the early 70s, are organised to allow teaching in groups through different furniture arrangements. It’s argued the light and airy studio rooms with breakout zones favour a more creative, personalised, student-led style of learning. Those who disagree usually mention the noise factor, and the beanbags.
The open-plan environment can and does work for some schools. But there is another driver — cost. “It’s a very cheap way to build a school. A school with more defined spaces is more costly,” says Lewis. “I have some sympathy with the ministry over that issue.”
Avondale’s classrooms are more traditional boxed forms, with modern desks and chairs facing not so much a blackboard, but a data projector screen.
In other ways they’re less traditional — their sustainability credentials, for example: plenty of windows with cross-ventilation and ceiling fans for cooling; insulated concrete external walls giving a passive thermal mass to deliver a consistent ambient temperature; and underfloor hot-water heating for winter. All good for keeping operational costs low.
But the most unusual aspect is how you get to the classrooms and how they open up with large glass sliding doors, making the teaching inside so visible. The transparency feat is achieved by the way they are arranged over two levels facing a street-like courtyard space. This does away with corridors, or rather replaces them with external covered walkways. It’s at once extraordinarily vibrant and disconcerting.
Teaching is indeed on show, and traversing these covered paths means you have to tiptoe and whisper, especially at exam time. But when the bell rings and pupils spill out to inhabit this in-between zone, it becomes a hub of social activity where much can happen — from book launches for high-profile former pupils (Nadia Lim) to impromptu dance-offs.
The arrangement, especially from the upper level, also produces “long sweeps and long sight lines”, which Lewis says create safety for students and staff. “One teacher can be viewing hundreds of kids and so everything calms.”
The pièce de résistance of Avondale College’s schema is the dramatic flying roofs held aloft with v-shaped struts. The canopies cover two large areas of the pedestrian walkways. At the front of the school is a huge atrium, enclosed with strips of clerestory windows above the classrooms and glass walls either end, complete with double fire-station-like glass doors that can slide up out of the way.
Inside, the ‘v’ columns (made from recycled timber from the old school) support a raking ceiling pane — a gridded pattern of black, white and brown panels interspersed with circular skylights. Wide stairways lead to the second-level balconies and a bridge crossing between the two sides.
On first entry, it’s a space that demands you look up, in wonderment. It’s also an ideal all-weather gathering zone, the sort of space that’s sorely lacking in most schools.
At the far end of the walkway that forms a snaking perimeter path, flanked by classrooms around a huge, yet-to-be- landscaped central courtyard, is another hovering canopy. Open to the air above the classroom roofs and at either end, this canopy flies across a space formed by a new two-storey classroom block and a single-level refurbished section of the old school.
Architecture likes a good story. The black, brown and natural plywood ceiling array and the criss-crossing paving bands of the walkways are inspired, says Jasmax lead designer Justin Evatt, by the seasonal migration to Siberia of the kuaka, or godwit.
The idea chimes with our history of migration and the school’s 2700-strong multi-cultural population. Pathways cross, knowledge is shared, friendships are made.
“The roofs are kind of taking flight. They’re almost an aerofoil wing launching you towards the sky,” says Evatt. “The pattern is actually taken from the tail feathers of the godwit, but could also just be the little birds going backward and forward between the two harbours.” Well, it could.
Is this architecture that improves education? Lewis is proud of the school’s high academic achievement, which he says has long seen a decile 4 school perform in the decile 8-10 range.
Clearly teaching, rather than architecture, has most to do with that.
But the new design, he says, has given a lift to both staff and students in their social confidence and their pride. He describes the design as aspirational. “I want the kids to come in and think, ‘I could do anything. All things are possible.’”
Or, as a senior pupil at the official opening said of the space: “It feels optimistic.”
Architecture that inspires: go to the top of the class.





