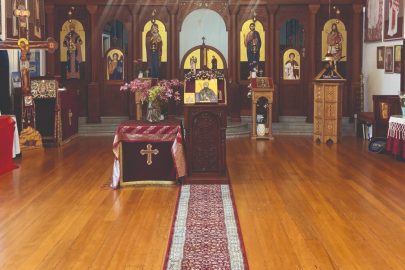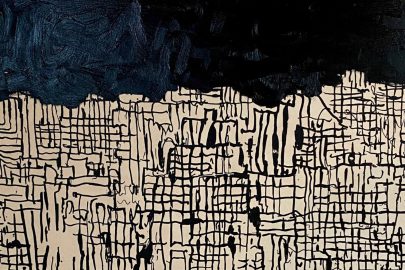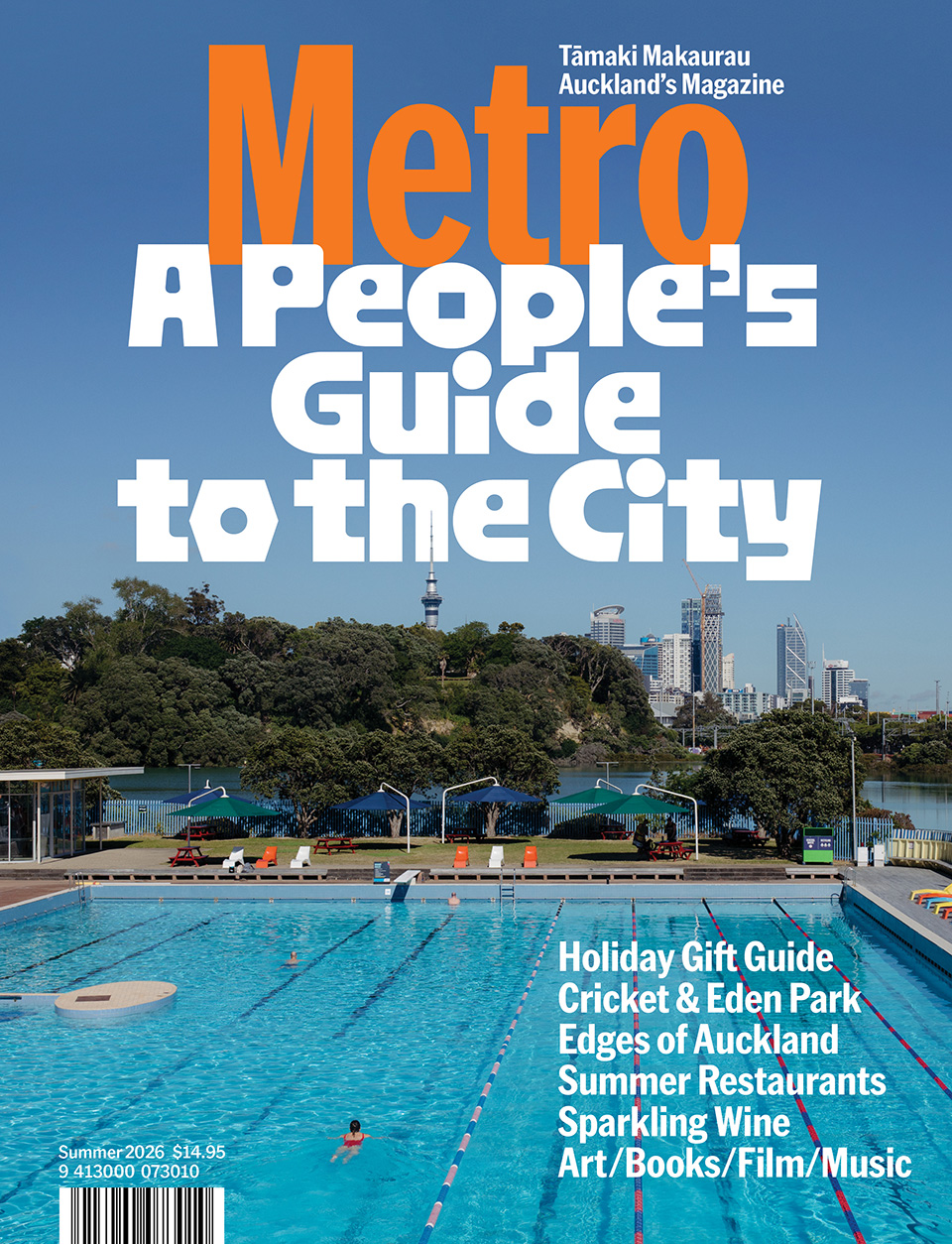Mar 23, 2015 Urban design
This column first appeared in the March 2015 issue of Metro.
Above: Looking across Hobson St towards the convention centre, with the exhibition hall behind the trees at left, the main entrance to its right, and auditoriums behind the vertical fins above. The hotel is to the right. The laneway runs alongside the hotel, continuing the line of the pedestrian crossing. The sky bridge connecting the hotel to the casino is at right.
I first experienced the heady mix of casino and convention centre in the early 90s at Comdex in Las Vegas. In its heyday, the computer show would attract 200,000 visitors, and geek celebrities Bill Gates, Steve Jobs and Larry Ellison gambling on the future.
I stayed at the Excalibur, entering triumphantly via a drawbridge to the faux castle. Greeted by wandering minstrels and comely serving wenches, I was invited to pull the sword from the giant slot machine to win piles of gold. I was unlucky.
Shuttle buses took the 20-minute trip from the hotels to the convention centre, a sprawling 150,000sqm of exhibition sheds, meeting rooms and auditoriums. You could wander the miles of aisles and thousands of booths for days and still not see everything. It was all glitz and trash glamour. America — brash and fabulously tacky. Footsore, I’d return each day to Excalibur, navigate the cacophony of the casino floor, feed the voracious pokies my spare change then collapse in my hotel room surrounded by medieval emblems and themed wallpaper. There was no escape.
The planned $402 million New Zealand International Convention Centre and adjacent $180 million, 12- floor, 300-bed, five-star hotel won’t be like this — well, not much. When it was lodged for building consent in December, the design was, by Auckland standards, a monster stack — an 8600sqm exhibition hall, 3000sqm of meeting rooms above and a 3000-seat plenary theatre on top complete with a pre-function “Sunset” room looking west. Then came news of a $130 million price increase. Uproar. On Sunday, February 15, Economic Development Minister Steven Joyce announced the government wasn’t paying up. The centre would be redesigned to meet the original budget and could be up to 10 per cent smaller.
Money unseemliness apart, the brief was always too big for the site. Ten per cent less is a 7740sqm exhibition hall, 2700sqm of meeting rooms and a 2700-seat theatre. When full, the centre will undoubtedly inject new life into a desolate site — the block opposite SkyCity, bounded by Hobson, Nelson and Wellesley Sts and butting up against the TVNZ building in Victoria St. Delegates will also no doubt spend while they’re here. When unused, however, the vast emptiness could be a little like a death star, sucking the life out of the city with its enormous mass.
A smaller convention centre is at odds with what has been promoted as the missing formula Auckland so desperately needs to climb aboard the international convention circuit — CHOGM, APEC, orthodontists, car shows etc. Such conferences need a venue for 3000 delegates to meet, sit together for presentations, hold banquets and exhibit their wares. That’s already quite a bit smaller than the government’s expression-of-interest document in 2010, which called for a venue “capable of hosting conferences of 3500-5000 delegates”. When Metro was briefed before the downsizing announcement, we were told conferences today are apparently getting smaller and the tricky aspect was keeping convention centres occupied throughout the year.
In the now-too-big design, lead architectural firm Warren and Mahoney, in association with Moller Architects and a host of consultants, deserved recognition for cramming so much functionality into a relatively small space, while cleverly enabling the big spaces to be reconfigured into smaller areas. In theory, three 1000-delegate conventions could be held on site concurrently. The architects had also taken care with the historic Nelson House façade on the corner of Nelson and Wellesley Sts — a constraint that, when combined with the existing Albion Hotel (dwarfed by the centre’s bulk) on the Hobson St corner, made the overall look a bit like a patchwork quilt.
There is no wow factor — no surreal sidra tree (Qatar) or tilted multi-storey glass-cylinder atrium, aka “The Coke Can” (Dublin). Warren and Mahoney principal John Coop talked enthusiastically about making the centre “an authentic Auckland and New Zealand experience”, but it’s hard to see any cultural or Auckland essence in the design.
I doubt anyone will describe the mass of the original design as pretty, but the building did create interest by glazing what is normally a closed box. The most dramatic transparency would be at ground level on a 100m stretch of Hobson St where passers-by could peer into the 9m-high exhibition hall and across what may have been the single largest room in the country to the glazed wall on Nelson St and beyond.
“An open permeable condition on all four sides to humanise what is often found internationally to be a dominant and blank building typology,” said the architects. Translation: lots of ways to get people in and out.
In truth, it was most open and permeable on Hobson St, which would have its parking lanes removed, creating wider tree-lined footpaths. A mid-block pedestrian crossing would connect the miserable Intercity Coach Terminal (tucked under the existing SkyCity casino) to a triangular entry plaza between the new hotel and convention centre. The plaza would lead to a 6m-wide, open-to-the-sky pedestrian laneway between Hobson and Nelson Sts. “An irresistible journey,” insisted design director Andrew Barclay.
The new public pathway separating the convention centre’s circulation spine on one side and the new hotel and the back of the TVNZ building on the other negotiated a 7m drop down to Nelson St. With retail, food and beverage outlets facing into the stairway lane, this could yet be a vibrant addition to the cityscape.
Sadly, the drawings were less than convincing. Barclay insisted the overall scheme would be “magnificent for Auckland”.
In the run-up to the announcement on the shrinking, John Key was clearly in favour of paying up. “I would hate to see some sort of eyesore constructed downtown,” he said on stuff.co.nz. Among the problems here was his failure to see the scheme for the eyesore it already was — particularly the airbridge, a 32m glass tube threaded through a steel boxed truss 11m above Hobson St’s river of cars.
Like a taut, transparent umbilical cord strung between SkyCity casino and the new precinct, it encapsulated the bald commercial exchange of the project — more pokies and gambling tables, not to mention more foot traffic and, potentially therefore, more gamblers, for a free building.
The government has played a weak hand in this fiasco. Some of the extra cost is because SkyCity’s proposed hotel adds 570 carparks and the hideous airbridge. A better gambler would have parlayed cutting the bridge, rather than capacity shrinkage, as the deal on the table.





